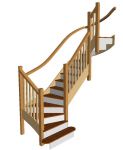Wood Designer forum
bull nose steps and handrails on several flights|Forum|WOOD DESIGNER
October 4, 2012



I have just received theses questions from Darren:
**********
Hi Ness,
We are making staircase on flight number one on the left side to have a handrail but flight number two and three has got no handrail and don’t know how to move the handrail to 2 number flights and the bottom step to have a bullnose can you help me a
thank you
Regards
Darren
**********
This is my answer:
Hi Darren,
You can’t remove the handrail on the 2nd and 3rd flights.
You just have to ignore them in the cutting lists and drawings.
For presentation purposes load the 3D DXf into CAD or SketchUp and erase the extra rails.
For the bullnose step although it’s possible to add a rounded end in StairDesigner, in general it’s also best to add it in CAD.
Like this you can draw in the real details of how you want to assemble the step with the newels etc.
Looking at your design I noticed a few points :
– you haven’t added a landing step, it’s usually better to add a landing step if possible
– the steps housings are 10mm deep but risers are 15mm , it’s easier to keep step and riser housings the same depth
– With 15 steps you are a bit short on the stair rule . I would put 14 steps .
– some of the steps are outside the strings, it would be better to make wider strings and adjust the steps around the turns so that all the housings are contained in the posts and straight stringers.
– the first right newel is very close to the second might be better to make the stair start at the second
I’ve set up your stair to give the best approximation possible in StairDesigner.
Although the bullnoses are displayed they are not easy to build like StairDesigner shows them.As well as this StairDesigner doesn’t show the curved risers.
I would set them up in CAD like this:
I attach the StairDesigner model as an example:
Hope this is helpful,
all the best
Ness
1 Guest(s)



 Home
Home







