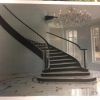Wood Designer forum
Flared / Hours glass Stairs... HELP !!|Page 2|Forum|WOOD DESIGNER
Thank you Ness
if you have created these stairs without using 500mm of the landing could you use the original design and still give the desired 1800mm from door (Closed) to foot of stairs?
otherwise I have attached the photo I thought I had sent you with the marble to show the design the architect was trying to replicate
October 4, 2012




Hi Kevin,
This looks like a major redesign!
I’ll give you a call tomorrow.
All the best,
Ness
Hi Ness
We have a problem,
We need to be at least 500mm back from the front end of the gallery
however I can allow the stairs to eat into the gallery landing by 500mm
however to achieve this it can not be central. when looking from the front door the stairs would need to start on the top right hand side and then curve down to ground level
keeping the stairs a modest 1000mm wide and just flairing out at the bottom
so basically strait stairs that curve at the bottom
I will send some drawings / pictures to give some idea
I have also attached the house plans again
this might require a telephone conversation ?
Best Regards
Kevin
October 4, 2012




Hi Kevin,
I’ve sent the plans to our suppliers, so let’s wait till we get fixed on a specific supplier to set the design details to the way he will want to build.
All the best,
Ness
1 Guest(s)














