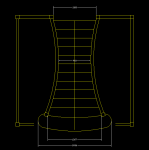Wood Designer forum
Flared / Hours glass Stairs... HELP !!|Page 3|Forum|WOOD DESIGNER
October 4, 2012






Hi Kevin,
Here’s a general drawing that should be enough to ask for quotes .
More detailed manufacturing plans can be drawn when you decide on the people who will build the stair as these might change accordingly.
To get a quote I suggest you send the drawing with the photos that show the style you are looking for.
All the best,
Ness
October 4, 2012






Hi Kevin,
I’m working on your drawings and can’t find the under ceiling height (or joist depth).
Can you post it?
cheers,
Ness
October 4, 2012






Hi Kevin,
I’ll get some plans drawn up for Monday.
Have a good week-end.
All the best,
Ness
Dear Ness
Thank you for the layout
I am happy to have newel post at the top and bottom of the stairs for rigidity
Could you please draw the 2 options of the additional 4 newel posts and without as with the option of making the use in the UK or China the cost might not be so restrictive ?
looking at the dimensions you have put
The sizes I would be happy with are:
1200mm Internal (between the newel posts) at the top of the stairs
900mm Internal in the middle of the stairs
1500mm Internal (between the newel posts)
the bottom step can go out to a maximum overall width (External) of 1800mm
Best Regards
Kevin
October 4, 2012






Hi Kevin,
Here’s a first draft of the plan for your stair.
I have drawn up 2 possible options. On the left with direction changes using newel posts, the easiest and cheapest option.
On the left with direction changes using newel posts, the easiest and cheapest option.
The right option uses wreathed sections and curved panelling around the landing joists, maybe a bit more elegant but longer to make and of course more expensive. This is just an idea maybe not necessary.
The initial flare could be increased if there is room in the hall way.
What is the size of the hall?
For spindles 50×50 would be a minimum.
I have drawn the posts at 100×100, strings 80mm.
The stair is wide so steps will have to be fairly thick at least 35-40mm and risers will have to give structural support to the steps so minimum 20mm.
If the general plan si OK I’ll move forward and draw up some detailing and ask a quote from our supplier.
All the best,
Ness
Hi Ness
The spindles & newel posts will be made / supplied by the UK or Chinese supplier to your drawings, if you are able to keep them to a standard I am sure that will help everyone and the overall cost if it does not impede the design
I think the norm for spindles are 41mm – 50mm but I am no expert, I am hoping this is something you will know or your supplier can advise (as I would be interested in his quote for this job)
I hope this clears things up ?
Best Regards
Kevin
1 Guest(s)












