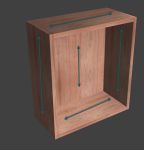Wood Designer forum
Help with a few things|Page 2|Forum|WOOD DESIGNER
October 4, 2012






Hi Jimbouk,
Nice talking to you on the phone the other day.
As promised here is a compressed file that contains the cutting lists of your project.
I put into the file a series of documents to show you what you can get out of PolyBoard.
As well as the project cutting list in text format I’ve added:
– the workshop document for one of the bits of furniture,
– the workshop document for the whole project,
-an example of the cutting list manipulated in a spreadsheet,
-an example of the cutting list exported to Opticut in PDF and an Opticut file,
-some DXF files,
-Sketchup file with the project in it.
The workshop documents in the DXF files are not really significant as you have no hardware or machining on the parts, but I just added them to show you what the program will output as separate drawings of each part.
For your question concerning the drawers behind drawers, I have made a short video showing how to do this, here’s the link:
https://wooddesigner.org/suppo…..s/drawers/
Hope I understood exactly what you are trying to do, if not tell me and I’ll try to adjust the technique.
All the best,
Ness
October 4, 2012






jimbouk said
Hi Ness is there a way to set the grain to go on the mimimum capable dimension as a default so I dont have to go through every panel changing it?
Hi Jim,
sorry to say that there is no way of setting the grain direction to default to the minimum dimension of a panel.
PolyBoard will always default to the grain direction as shown in this picture:
Change this you have to set each panel individually.
Cheers,
Ness
November 8, 2013






Just to let everyone know we’ve increased the upload size for design files to 1MB to make sure you don’t have any upload issues. Sorry for the inconvenience, Jimbo
Hi Jim…
It’s that pesky 3mm… You can either drop the 22mm to 19mm and bring the units in line….
or
You can reduce the depth of the middle unit to 667mm, this takes account of the slck on the other units end panels.
Dont think of it as the units are now a different depth. They are actually now the same.
Mark
Thanks Mark.
I am aware that option would work but i have designed it this way specifically. We will use inset blum soft close hinges on those gable ends.
As it happens we might have to make it as you suggested due to the type of material. However i would like to work out how to resolve this now for future units.
Hi Jim
To correct the cabinets line up.
Working with the 2 outer cabinets that have the extended side panels. You will have to reduce the recess to -19mm as the additional 3mm is reducing the actual cabinets depth within the allowed space of 670mm as you are working with 19mm materials.
Just my two pennarth, but you would have to use either a 19mm spacer or a built in hinge with this arrangement to get the door to fit properly. Why not reduce this recess of -22mm (now -19mm) to zero and add end panels as an extra.
I have attached an updated version, you will have to change materials from your library, but I think it works better.
The robe with is reduced by 13mm per cabinet, but should not affect unless you are thinking of buying in standard doors.
EDIT: link removed, no longer valid
Mark
Ness said
Hi Jim,yes, sorry I had forgotten about the alignment issue that you had asked about.
Can you send me the PolyBoard file so that I can have a look at it?In general, the cutting lists will take into account the grain direction that you have specified on each panel I could set you up a video to show how that works.
All the best,
Ness
EDIT: links removed as no longer live – thank you
1 Guest(s)















