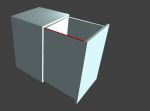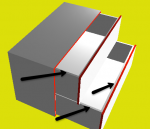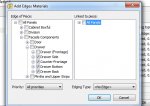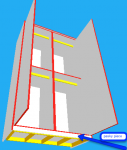Wood Designer forum
Help with some things|Forum|WOOD DESIGNER
October 4, 2012





Hi everyone,
As promised click here for my idea on kick frames and plinths.
Love to have your ideas too.
All the best,
Ness
Ness looking at your reply made me double check the project from the underside. Well I havent done it properly! The applied plinth should be recessed 28mm LOL and its just snapped to the front! Anyway what I done was just create a cabinet from 12mm material added a double back 0 from the back and then got rid of all the other components. Then I took the measuring tool and measured the gap between the end deco panels and adjusted the cab to that size and dropped it in.
there was me thinking I am the clever one!……got alot to learn
I’ll wait for you video and see if that sheds any light
best
Terry
October 4, 2012





Hi Terry,
Good to see that you have got around the plinth setup .
Love to know how you did it.
I’m uploading a video to show one way I’d do it and I’ll post the link as soon as it’s ready.
We’ve had some great tips and ideas from Jimbouk and Mark today so I’d also like to thank everyone who has participated in this project because I’m convinced that it’s by putting our brains together that we can move faster and better and most of all make life and work more enjoyable and rewarding. So big thanks to everyone!
Video is still uploading……
All the best,
Ness
Had some great help on here today spent a good few hours learning quite a bit on the software. thanks again. I managed to get one part of the job planned out and even managed to figure out the pesky applied front. I think the software is finally sinking in and Ness the 2 videos you shot for me today were among your best yet.
Cheers
Ill change the colours on the drobe later they were just for my benefit so i could see what I was doing.
Oh and Stefan cheers for the tip on that jing software…..i can’t stop using it….. great bit of kit lol …





1 Guest(s)

















