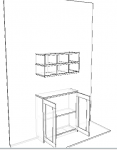Wood Designer forum
Internal dimensions|Forum|WOOD DESIGNER
October 4, 2012








Hi Mark,
Here it is,
Click this link to view Internal Dimensions using Dummy Panels
All the best,
Ness
October 4, 2012








Hi everyone,
I glad that you found the idea useful.
I find using coordinates and xyz elevations cumbersome so I use the dummy model to set up everything in a project.
Have you seen the video in the “members>tutorials>furniture core> design: project mode” training video:
https://wooddesigner.org/membe…..nd-floors/
When you set up a dummy you don’t have to do anything special like take off sides etc. just drag in the default cab and give it the size you want. Polyboard project mode will ignore the structure and only snap to the outside any way.
If you want you can also set up a virtual dummy in nil panels this enables you to leave the dummy in the drawing .
You can use these invisible dummies to add interior dimensions instead of going into SketchUp .
Tell me if you want a vid on this.
Hope to see you all soon out of the box in the land of lateral thinking.
Have a good week end everyone,
Ness
Thats great Ness
The dummy model is a useful resource and one that I had already learnt earlier in the week. Im sure that I could have made this project in an easier way but the brief was a low level cabinet in a communal hallway in a block of flats and a pigeon hole carcase above for the post/mail.
In this project I just created a dummy model (with just a back panel) at the relevant height above the base unit and snappped this into place to drop my my pigeon hole unit above it at the correct height. Im sure I could have used the elevation function but it just seems more intuitive to do it this way and I can see many other useful ways of using dummy models in other projects so a good video and make me realise that I am staring to think a little out of the box when designing and using the software!





Terry
October 4, 2012








Hi Mark,
Here’s a video to show how I would do it:
Click this link to view Snapping Inside Cabinets with Dummy Models
All the best,
Ness
1 Guest(s)














