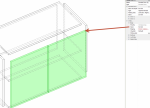Wood Designer forum
Slacking doors on multiple base units|Forum|WOOD DESIGNER
Thanks Ness
Just came back to the project. Amazing how quickly you can forget things but also its very quick to come back. I was getting confused over the green and orange highlighting of individual doors. Very daft! but forgot that green meant that was the door you are working on!
Terry
Hi Ness
Ive been away from the furniture work for a bit due to having so much refurb on so a bit rusty. Im trying to design a modular unit based on 3 x base units. The left and right units will be equal with the center unit half their size. There will be 5 doors in total. Ive been trying to figure how to slack the doors correctly with consideration that both outside wider base units will have deco applied end panels. From experience blum type hinges have a natural give slack on the overlay to the frame of around 2mm. What I’m trying to achieve here is an exact slack of 3mm (or could be 4) on every possible gap between all units and all end panels. id also like a faux counter and slack the doors to the counter 3mm with no slack to the bottom.
Its probably pretty simple but I’ve been away from the software for awhile. did play around with it for a bit but it got the better of me
1 Guest(s)












