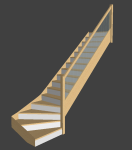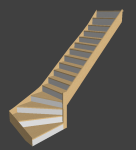Wood Designer forum
stair building on concrete base |Forum|WOOD DESIGNER
October 4, 2012









Hi Michel,
Adding posts is easy but You need to know where they need to be and how they are going to assemble to the first floor.
I attach an example with the post up against the first floor joist but this means that there is no nozing to the last step.
The StairDesigner drawing still requires the step nosings to be pulled forwards but the nose overlap + the riser thickness as well as an extra piece be added under the string to cover the quarter turn winders
This is quite easy to adjust and should enable you to build this type of cladding straight from the on site dimensions. As StairDesigner displays the step end dimensions you can always check the clearance from the cement without having to redraw the stair in AutoCad.
The left string can be marked out from the 1mm wall trace using the section that’s above the steps, This will give all the correct positions but will have to be adjusted for the winders according to the thickness of the string. The best way to do this would be to export the DXf into CAD and draw in the left string thickness and measure the offset from the wall trace to the inner face of the stringer.
If I have understood you work process, StairDesigner should be quite useful in this work and enable to minimise the trail and error and running back and forth from AutoCad.
best regards,
Ness
August 7, 2014









Hi Ness
also this stair needs a handrail with posts . posts needs to be 90/90 mm
regards
michel
August 7, 2014









Hi Ness
building a self supporting stair is because some people are placing a concrete stair to make the build of the house safe to work and will cover these later on with a stair containing stringers left and right as a standard stair to hide the concrete . This if thay want a traditional looking stair.The lower side of the concrete and the visible side is finished with plaster . When a modern stair needs to be placed with only wooden steps it will be attached to the concrete base but will need first a levelling and fill up to reach the correct height for eacg step . It would be looking the same as this project but without the stringers . The first drawing I got from you I saw that the wooden step was put on the concrete itself without any spacing between . I guess you can only do that when you have a prefab stair made to correct measurements . Like I said in eralier mail here they take into account a finishing height of 50 mm . The concrete is not finished at all and is looking unregular. Is it different in France ??
Also I see no attached file
regards
Michel
October 4, 2012









Hi Michel,
Ok I understand better what you are doing now.
I just updated the step and stair heights and attach the project.
The nosing positions follow the concrete but do not take into account the riser thickness and nose overlap.
To get the real design the step nosings have to be moved forwards. Once this done we can process the design and get the shapes of all the parts.
I have clad many concrete stairs in wood and this usually requires fixing the wood to the concrete supporting stair.
What I don’t understand is if the wooden stair is self supporting why build the concrete stair ?
All the best,
Ness
August 7, 2014









Hi Ness ,
It seem you see this in way that the wooden steps are on top of the concrete ?? It is not like this . The concrete is just a rough surface that needs to be hidden with a stair . If you look at the line at the right side of the dxf file. It is a line divided by the qty of steps which gices a step heigth of 186.68mm. This is a fix step height. The numbers you see on the line is the distance created between the top of each step and the concrete . This is just to check if there would be no collision with the concrete step . The lowest number you will find is 66mm . The steps are 35mm so there it leaves a gap of 31 mm between the bottom of the step and the concrete which is good . For other steps it is even more and goes up to around 6 cm gap .
to be short . The steps are not following the concrete itself .
total heigth is 2987 mm from finished to finished floor . So you should not add 30mm there . The last step being 285 mm is therefore not a problem at all . I made some drawing showing that last step . The first step of the concrete is 116 mm . This is normal as when they pore the concrete a rough finishing level height of 50 mm is taken into account . So a standard step height of 180 mm minus 116 mm leave a fill up space of 64 mm . This minus the step of 35 mm is 29 mm gap space between the step and the concrete.
It is not easy to explain it this way . In fact you are not cladding steps on the concrete but creating a self supporting stair with stringers on top of the concrete. So the left stringe needs to be a full sized stringer but cut out in the shape of the concrete so that it can be place on top of it . The right stringer needs to be palce against the concrete structure to hide the view of the concrete.
I hope it is more clear for you now
regards
October 4, 2012









Hi Michel,
Here’s first draft of how to set up your stair.
It’s easy to set up the plan view by making every other step a landing step and adjusting the step parameters to meet the dimensions of your dxf file.
I have set up the left stringer as 1mm thick so that the development will give the trace of the steps on the wall and added 30mm to the total height for a step thick at the first floor landing.
Note also that I have positioned the step nosings this is not correct as we need to position the back of the risers. To do this we need to know the thickness and position of the risers behind the steps.
There is however a problem with the step heights. some steps are 180mm and the last step is 285mm .
It is possible to adjust a bit the individual step heights but I wouldn’t leave the last step at 285.
I’m not sure what the height dimensions mean in your dxf file.
I would suggest that you pack up the steps so that you have a constant height, what do you think?
The setting up of this concrete stair is fairly straight forwards.
Have a look at the files and tell me what you think.
All the best,
Ness
November 8, 2013









Hi Michel, just to let you know Ness is going to be out of the office for most of today, so there might be a little delay in replying. Thank you for your patience…
August 7, 2014









Hi Ness,
I need a drawing for a stair to be build on a concrete existing stair . As my program does not contain the concrete section I prefer to get it from you and is for me a chance to see if this working well with stair designer . De stair is one with strings . One is complete and needs to hide the concrete from the side . The otherone is cut in the shape of the concrete and is resting in the concrete.
1 Guest(s)



 Home
Home









