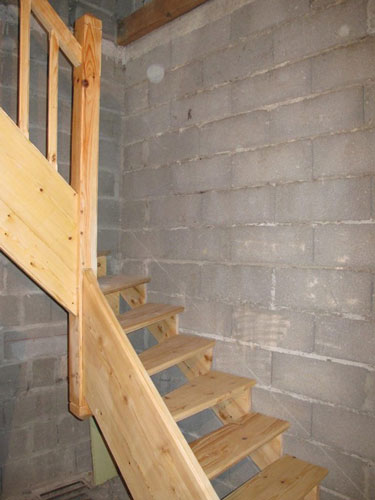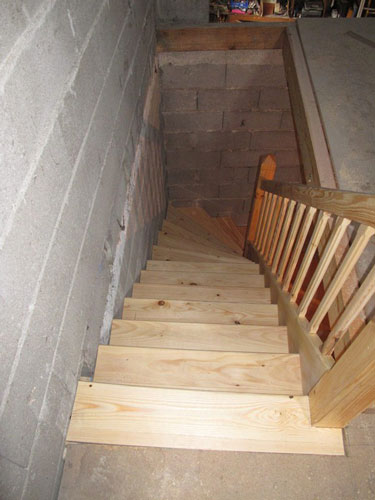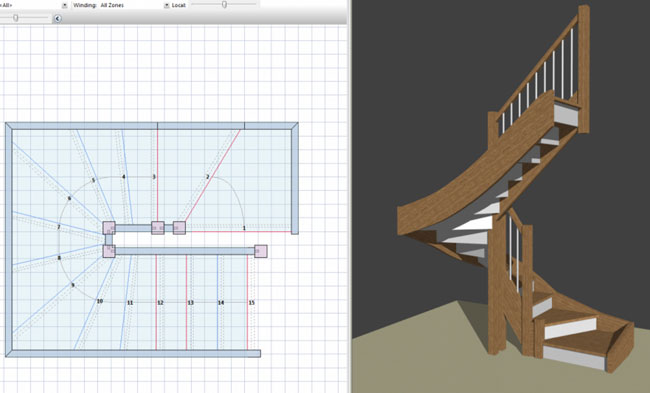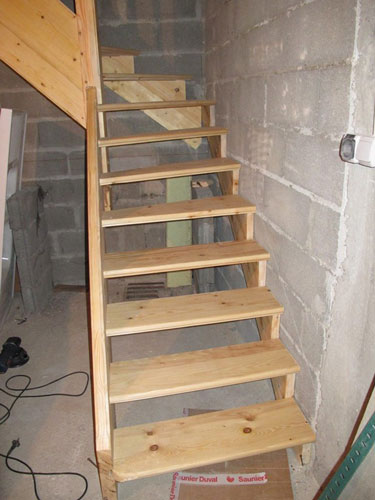Serge is a subscriber to our email list and had no previous experience in stair building. He has built himself a stair using only StairDesigner, our free stair design tool, and resources available on this website.
Below is an example of the StairDesigner design interface and 3D view:
Please click here to download the free version of StairDesigner.
We were very impressed by the way Serge undertook his project.
We believe that everybody can benefit and learn something from his story and experience.
Thanks Serge for sharing this.
Here’s the translation of Serge’s email:
Hello Ness (Ness is the co-founder of Wood Designer),
Excuse the long letter, but you can use it as testimonial.
To start, I’d like to thank you for all the help and advice you have given on your site and emails. 6 months ago I went to a well known stair manufacturer in France to order a cheap staircase to enable me to access the first floor of my garage.
The stair was a ¼ turn, with a total height of 3,28 m, at a 95°.
After a long time spent trying to force his industrial software to build a stair that would fit, the salesman could only offer a 15 step quarter turn with a 90 angle.
This was no good to me at all. So I decided to build it myself.
I’m not a professional woodworker, in fact I’m a scientist, but I’ve always liked woodwork. Browsing the web for help and information I quickly found your StairDesigner software which gave me the answers to my questions.
With help of your documentation and tutorials, I quickly and easily got the hang of using the free version of Stair Designer, and designed a stair to fit my project.
Nonetheless, having at my disposal the plans of the parts, steps, stringers, posts and spindles, but without dimensions, I found myself with a choice to make: not being a professional I did not want to buy the full version of the software.
I thought of buying your highly-rated plans (through your StairFile service), or to accept the challenge and reconstruct the plans from the specifications given by the demo version of Stair Designer.
I opted to take up the challenge and draw the plans myself. I revised my trigonometry and rolled up my sleeves to learn to use the free version of ProgeCad. I managed to draw the plans and use Progecad to get all the part sizes.
I chose to make the stairs in spruce, using only the minimal tools that I had at hand, a jointer, circular saw, a router and an orbital sander. I worked part time at my own pace, for 2 months (I’m retired so I do have some free time) and machined up the parts.
Yesterday I did the install and everything fell into place perfectly, just like the drawing.


For anyone who would like to undertake a similar challenge, I would humbly give the following advice:
– Use StairDesigner to design your project. It’s easy to use and covers most of the different types of stairs that might want to build.
– If you don’t have a good understanding of geometry and maths, and can’t use some sort of CAD software don’t try to draw up the plans by yourself. Use Wood Designer’s StairFile service, it will save you hours of calculations and possibly expensive errors.
– If you don’t have a few good portable tools and some mastery of woodworking, either get someone else to help with the woodwork or subcontract it.
Otherwise go to it!
It is a fantastic experience, that will make you use your muscles and your brain and give you a lot of satisfaction.
To conclude, thanks again to Ness, you can be proud of yourself to have enabled a complete beginner design and build a stair that’s a just a little complicated.
On the other hand it’s a real commercial flop for you, because with your help and tools I have managed to do for free what would have cost me dearly otherwise.
I feel a little guilty of using your advice and support without paying.
So a thousand thanks for continuing to teach freely for our pleasure and profit.
Serge
Thanks to Serge for this very instructive email.
How to get started with your own design
Download the free version of our stair design tool and start your project. 100% of the design features are available, and you can view your project in 3D too.
Click here to download StairDesigner and test it out for yourself.
Like Serge you can work out the plans for yourself, but if you’d like quick access to 100% accurate manufacturing output, please consider our cut list and plans processing service…it’s called the StairFile service.
We’ve created it as an alternative to buying the pro software for those who are working on a single project.
All you need is a Premium Support subscription to get your StairFile, which also comes with expert technical advice to help you with the build.
We have more information here on our staircase design software.
Other resources
We’ve also got lots of StairDesigner video tutorials on our website to help you use the software.
For details on using our free staircase design tool with Autocad or Progecad read these articles:


