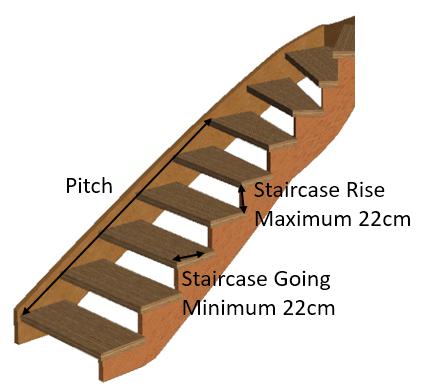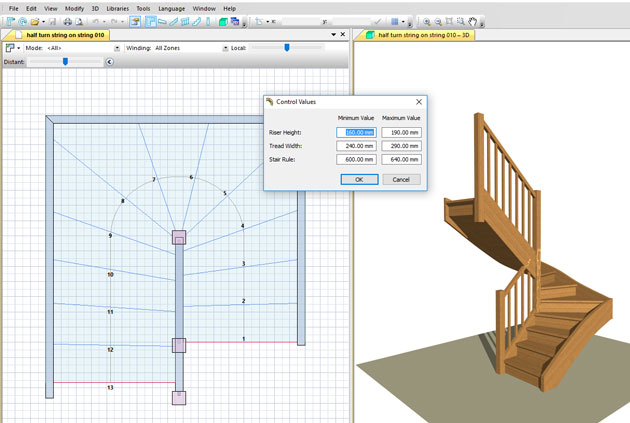The number of steps in a flight of stairs is governed by various factors and regulations. When building a staircase, there are different rules for different applications. Private stairs have the most relaxed rules, as you would expect, and fire escapes have the most stringent.
At first, it might seem like a ‘how long is a piece of string?’ question, however, there are specific rules that govern the number of stairs in a flight along with turns and landings.
A flight is a continuous series of stairs between landings. If there are too many stairs (or steps) in a single flight (without being broken up by landings) it can be tiring to walk up, disorientating to walk down, and if there’s a fall, increases the risk that there will be a serious injury. Too few and the staircase will take up significantly more space, as well as being slower to ascend and descend.
Most flights of stairs average out at 12 or 13 steps but it depends on the height of the staircase, the location of the stairs (as stair height regulations differ between public and private buildings and between countries), and the purpose of a staircase (as fire escapes have more specific rules than other sorts of stairs).
The following diagram shows the main regulations for private stairs. This article references UK regulations.
Please make sure you confirm the latest regulations for your location.
Private flights of stairs

General requirements
| Min rise cm | Max rise cm | Min going cm | Max going cm | Max stairs in a flight | |
|---|---|---|---|---|---|
| Private stairs | 15 | 22 | 22 | 30 | 36 |
| Utility stairs | 15 | 19 | 25 | 40 | 16 |
| Fire escapes | 15 | 17 | 25 | 40 | 12 |
This gives a maximum pitch for a private stair of 42 degrees.
The PlanningPortal.gov.uk’s PDF guide to building stairs stipulates that private homes with more than 36 risers in a flight of stairs have at least one change of direction, with a landing that has a minimum length equal to the width of the stairs. Note that these are the minimal legal requirements and you might want to consider adding a landing for shorter flights of stairs too.
For buildings other than private homes, you can only have 16 risers for utility stairs, or 12 for fire escapes (16 in exceptional circumstances where there is a restricted amount of space). There should not be any single steps and each riser should be the same height.
Other stair design questions
We can answer all of your stair design questions, including ‘how do you build a bannister on a staircase?’ and ‘how do you build a concrete step?’ with our expert technical advice. We offer a full range of support from the hundreds of videos, models, and guides available on our website to our technical support forum to 1-2-1 TeamViewer training sessions.
Regardless of how many stairs are in your flight, there’s an easy way to take the stress out of designing them. StairDesigner is a parametric design tool that is quicker and more reliable than drawing by hand or using a CAD programme.
It allows you to put in control values for your staircase elements and will recommend the correct number of steps to use.

StairDesigner control values
All you do is enter the exact measurements of your project (so that you can be sure the staircase takes up just the right amount of space) and start designing. You can save precious time by dropping in and resizing pre-configured elements straight from our Quick Design libraries and from StairDesigner’s user interface.
When your design is finished, you can instantaneously create 2D and 3D models so that you can show your clients what the staircase will look like in the room.
Cut costs, not corners
You might be wondering how much StairDesigner costs but it’s actually much less than similar professional software and we believe that it will pay for itself in next to no time.
How?
- saving you time on design and editing so that you can complete each design and output the manufacturing details quicker and move onto the next job faster
- cutting out costly workshop errors
- automatically updating any changes to materials (i.e. changing oak to teak or increasing the width of the staircase) which will prevent under-budgeting and waste of materials
- automatically calculating a running total for your clients so that nothing is left off the bill
Using StairDesigner without buying it!
StairDesigner has a free version which allows you to design in full. It doesn’t however give you the cut list, the plans, the 1:1 templates or the files to run your CNC router. So here are your options…
Buy the software
Then you’ll all this manufacturing output integrated.
Use the free version and sign up for Premium Support
As well as access to expert stair advice on our forum, via TeamViewer sessions and with our videos, once you’ve finished your design we’ll process the file and send you back all the manufacturing details you need to build it.
If you’d like to get started designing stairs without the stress, then why not try download StairDesigner today?
Need help with a stair design but don’t want to learn StairDesigner?
We also have our StairPlan staircase design service. Send us your project details and we’ll design your stair for you. We even have Approved Suppliers who’ll make the parts for you as well.

I would really appreciate your advice please but I don’t need a stair design. We are building our retirement house and we would like some stairs like the ones we have in our house now. We are having the ceilings a bit higher than normal downstairs and a double height hall. I wonder if you could just tell me if it will be possible to have a closed string, quarter winder at the bottom, steps 153mm rise with the appropriate tread. The dimensions of the area are Finished floor to finished floor 3060mm Top to furthest corner of long wall 4258mm and from that corner to the kitchen door is 2905mm. I have been told that we can’t have this because the minimum rise is 170mm and we can’t have more than 15 steps. I have read the building regs and I can’t see a problem. Please can you help me?
Hi Penelope, thanks for your message. We could get one of our technical team to take a look and help you with this. You would need to sign up for Premium Support for just the 1 month subscription if this is all you need. All the best, Stefan