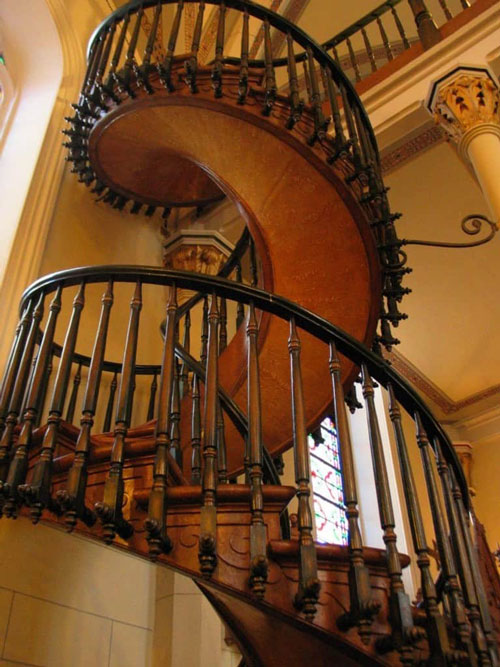Here we are going to explore spiral stairs design using the StairDesigner software solution.
I wrote this article to answer a question from a subscriber to our mailing list who asks if StairDesigner software can build freestanding spiral stairs.
He sent me the example of the staircase built 130 years ago in the chapel Loretto, Santa Fé, New Mexico.
Here’s a picture of this staircase. The text says: “Nobody can explain how this staircase can stand up, because there is no central post”.
This stair is a free standing spiral stair with detailed ornamentation, built with traditional methods.
As opposed to straight flights and even stairs with winders, spiral staircase design is a more difficult task
StairDesigner cannot build a perfect representation of this staircase but it can help in setting out spiral staircase design and plans. Good stair software can make calculating and drawing up the initial plans for spiral stairs faster and easier.
The following video shows how to build a spiral staircase with StairDesigner software. Although not specially made for spiral stairs, this stair software enables interactive parametric spiral staircase design and builds spiral staircase plans fast and easy.
Note that although this stair software does a lot of the tedious calculation and design work for these spiral staircase plans, the design details can’t be drawn in StairDesigner. To draw up complete detailed plans of the Loretto staircase the StairDesigner DXF files would have to be loaded into more general design software for modelling and rendering.
A part from the detailed moldings and sculptures that this stair software doesn’t draw, I find that the main short comings ofStairDesigner for building the Loretto spiral staircase project are the following:
A StairDesigner stair plan can only have one complete revolution per stair. This means that a spiral staircase design with several complete revolutions that cross over one another as in the Loretto stairs, have to be designed as several separate stairways, with one revolution per stair, and eventually exported and joined up together. Although this is possible, if you often build spiral stairs with many flights spiraling up over one another this can be cumbersome.
I find that in general, it is rare that a spiral stair designs are more than one revolution between floors or landings and the project is usually very easily split up into separate manageable spiral stair plans. If necessary it’s easily to assemble the different stairs around a landing, using CAD software after each ahs been designed separately. This said I rarely do this and find that it’s easier to just draw the design details around the landing areas.
StairDesigner draws the risers the same length as the steps. This means that if you want to miter the risers to the strings they will have to be shortened and the miters redrawn using CAD software. It’s to be noted that although you cannot adjust the riser length the assembly details between risers and steps is very easy to define using the “Parameters-Steps-Risers” menu.
A part from these points StairDesigner can build freestanding spiral stairs fast and easy.
In conclusion I would say that this stair software is very useful for calculating and drawing spiral staircase plans. The majority of the details concerning part sizes and shapes are drawn out very well and the DXF files are clean and very well organized for efficient transfer to anyCAD/CAM system.
This said, for professional stair design work it’s important to have some simple2D CAD software for modifying StairDesigner’s DXF files. In general you will probably find that this is so for any stair software or in fact for any highly specialized parametric design software where fine specific detailing is required. In my opinion StairDesigner and good simple 2D CADD software is an unbeatable pair for general stair design.
If you don’t have good 2D CAD software yet try Solid Edge it’s 100% free semi parametric design software and it’s really good.
If you would like to download a free demo version of StairDesigner or buy the full version you can.
Here are some other spiral stairs:
16 Spectacular Spiral Staircases as Seen from Above
Watch where you tread: some of these stairs have been climbed by kings and princes, prime ministers and presidents. Viewed from above, a spiral staircase can appear as an ominous eye, an infinite fractal shell.


Can you give me a black and white drawing of the Loretto staircase
Hello Milton. Thanks for your message. Unfortunately we don’t have a black and white drawing of the staircase. Perhaps you could take a screen capture and input it into a photo adjustments program to remove the color. If you’d like to see more StairDesigner example images of real projects, please check our website at https://wooddesigner.org/stairdesigner-software/. Have a nice day,
Crystal