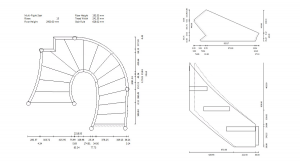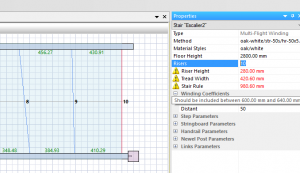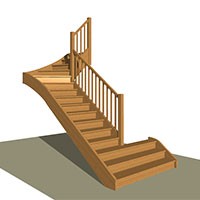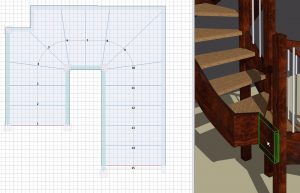A staircase can be an important, if not the most important, architectural feature of a building. The stair will need to be designed to optimise the available space within a building and should of course comply with local building regulations and standards.
But the issue is:
This always makes staircase design one of the most technically challenging parts of a building, and it becomes an absolute necessity to have the appropriate design tools to allow the designer to know that the stair fits the technical constraints, while optimising aesthetics and space as best as possible.
Here’s where we come in.
Our software program StairDesigner can help you design a staircase that fits the required space and aesthetics no matter how complex the requirements. Not only will StairDesigner help design the stair but it also will create all the technical documents and information necessary to build the stair.
But do you need the full StairDesigner software?
If you only occasionally need the technical construction information, our StairFile service will enable you have this information without necessarily buying a full version of the software.
StairDesigner’s design flexibility
Both the full and the free version of StairDesigner allow you to:
- Automatically calculate the technical data and to instantly show whether your design fits the standard building regulations.
- Create stairs of any shape and as many flights as you require.
- Automatically build beautiful 3D models of the stair to show not only how the stair will look when built but also to enable you to check if all the parts fit together correctly.
- Create steps, handrails and strings of variable widths and shapes – and so is perfect for an unusually shaped space.
- Fit staircases into unusual stairwells and create cut outs around columns, pipes or other structural details.
- Save time and money through complete automation of the design and construction process.
Stair renovation priorities
When a building has enough space to easily fit a stair, a designer can concentrate on the aesthetics of the project. But in renovation works when it’s often necessary to fit a stair within an existing space while maintaining compliance to building regulations and a harmonious form, the designer must play with a large number of conflicting constraints.
It’s in these circumstances where staircase design becomes a real challenge and compromises must often be made, and so StairDesigner becomes an irreplaceable ally, not only saving hours if not days of design work and calculations, but also allowing you to play with options that would simply not be possible otherwise.
When designing a staircase for a tight space it’s often not possible to get the design to comply completely to building regulations. In these cases, the staircase designer must know how to make the right choices by prioritising the constraints.
In such cases, technical and safety considerations should be placed higher than aesthetics.
It can also be necessary to place safety as a higher priority over building standards. For example, if it’s not possible to maintain step height to width within standard minimum values it’s important to realise that the priority must go to step width and not step height.
If space is a major factor, it might not even be possible to raise or lower the stair into place. In this case, and to assemble your stair within the stairwell, consider using a 3-part boxed string to help with construction between 2 walls.
Staircase design in tight spaces is a complex art that requires experience, and can be greatly facilitated by using the correct stair design software tools.
Test StairDesigner
You can download StairDesigner here to get started with your staircase design today.
We also propose a staircase design service called StairPlan where our experienced team of stair designers, using StairDesigner, can design your staircase for you with these constraints in mind throughout the project.




