Professional 3D bathroom design software
PolyBoard is a 3D bathroom design software that allows you to very quickly map out your room dimensions and drop in and resize custom cabinetry to fit perfectly.
Great for the exacting requirements of a bathroom project. Along with instant cut list, plans and prices, this makes PolyBoard the best bathroom design software on the market today.
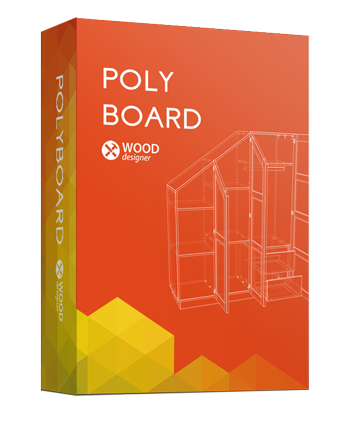
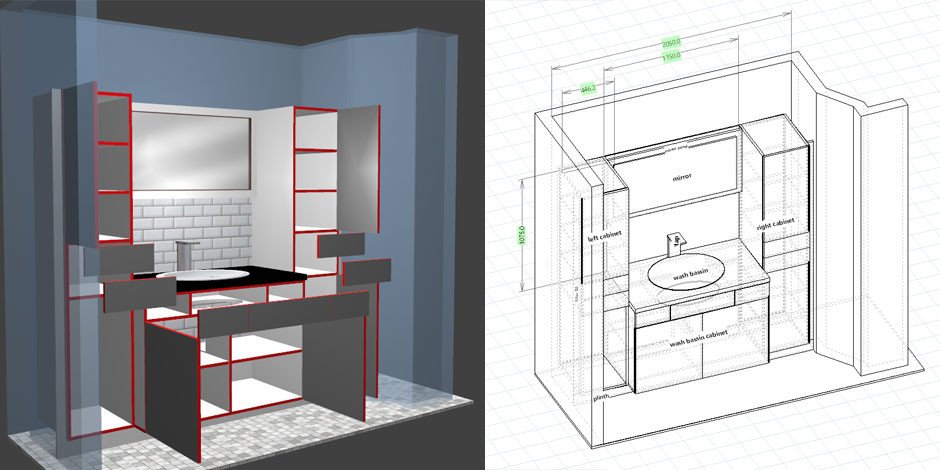
Much faster than any CAD solution
Start with a simple carcass, and easily apply and position your design features: doors; drawers; shelves; vertical divisions; cabinet tops, plinths and so on. Resize your units and everything else resizes automatically.
Visualise your entire 3D bathroom design
Create your bathroom layout and position your cabinetry and other units. Immediately see any issues and constraints and very quickly resize to fit. Plus instant 3D presentations for your customers.
Flexibility to mange real world challenges
Sloping ceilings and walls, tight and tricky spaces, irregular walls, pillars, pipework etc. PolyBoard has a comprehensive set of features to accommodate all these issues easily and without any drawing and redrawing of your design.
Build it your way
1000s of businesses around the world use our bathroom design software so we’ve made sure it can accommodate your way of working. Define everything from the hardware and materials you use to the carcass construction and edging specifications. These style sheets can be reapplied to new projects in seconds.
Design done? Manufacturing is just a click away...
Instant output of your project cut list, part by part plans and all the CNC files you need to run your machine.
Plus costings of all materials and hardware used.
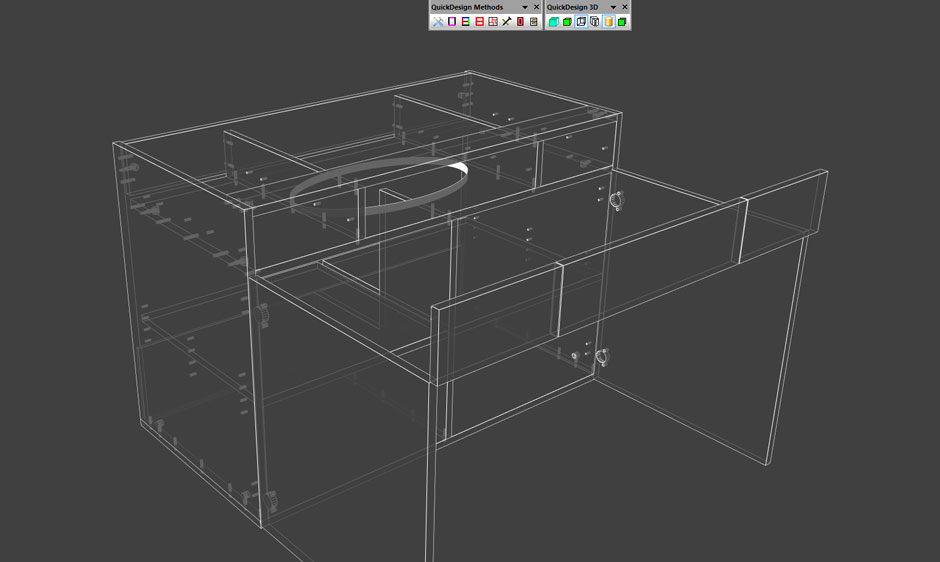
Remove the frustration from your bathroom projects
Fast and reliable 3D bathroom planner for 100% error free manufacturing.
More bathroom design software features at your fingertips...
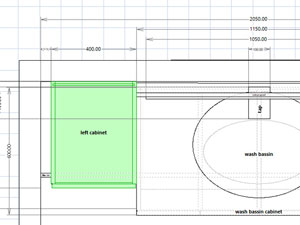
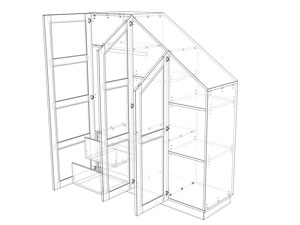
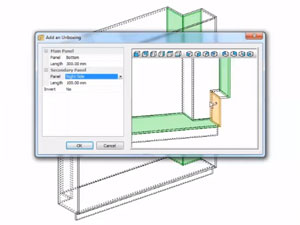
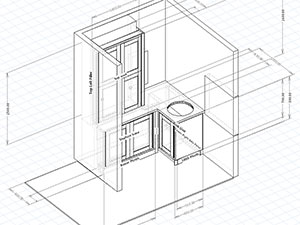
What to do next...
Click below to download and test PolyBoard, our 3D bathroom software solution. Please follow through the short series of getting started videos on the download page to create your own fitted cabinetry bathroom project. See for yourself how fast the design process can be.
And remember, once you've completed the design stage, the output for manufacturing will be immediately available.
If you would like a demonstration of PolyBoard, please contact us here.




