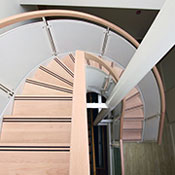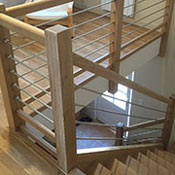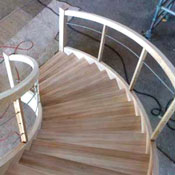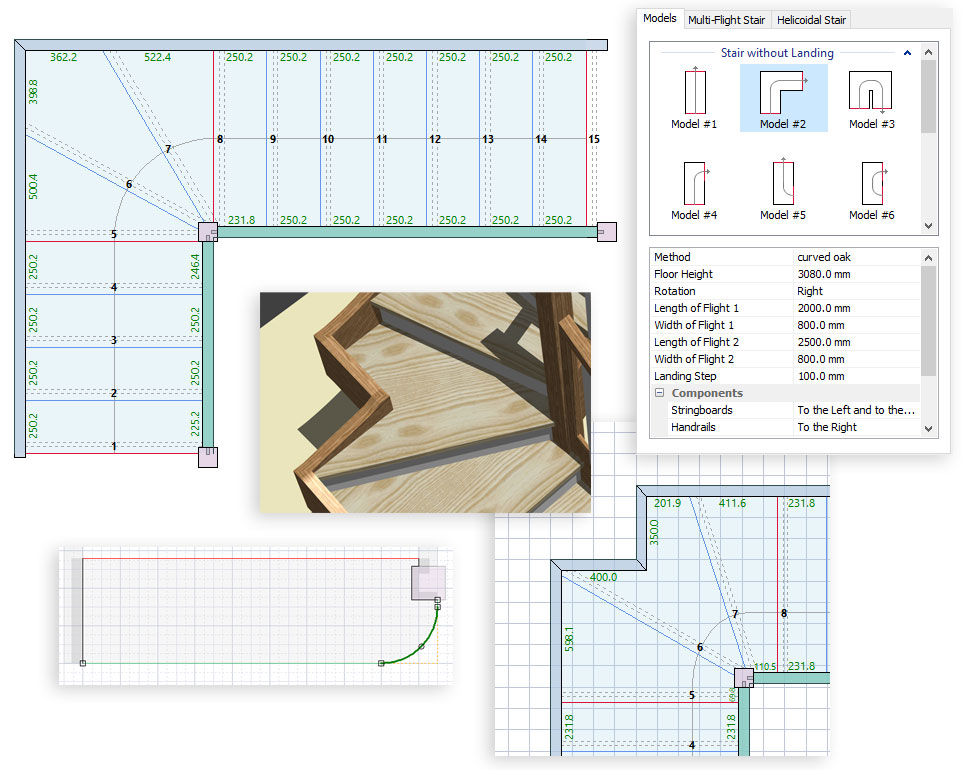
Simple intuitive design
Parts and materials based workflow that's easy to learn.
Our stair program enables you to quickly input stair dimensions and then automatically calculate the stairs to standard building regulations.
Ability to create any shaped stairs. Quick set up of all common shapes, multi-flights and helicoidal stairs. Plans for U-shaped, L-shaped, curved and spiral staircases easily generated.
Automation
Instant calculation of all stair parts: strings, steps, risers, newel posts, spindles and hand rails.
Apply assembly preferences to new projects in seconds using StairDesigner's manufacturing methods and libraries.
Print plans, parts and cutting lists in a workshop folder. Print full size part templates as workshop mark ups for cutting and machining. Export post processor files for CAD/CAM programs and CNC routers.
Manage the complexities of real life
Fit into unusual stairwells and create cut outs around columns, pipes etc. StairDesigner fits the plans to the available space and shape of your project.
Fast and efficient optimisation
StairDesigner uses special algorithms to calculate and optimise stringers, step shapes and positions, and all other parts.
Follow StairDesigner's lead or adjust in a few clicks for safety, aesthetics and ease of manufacture.
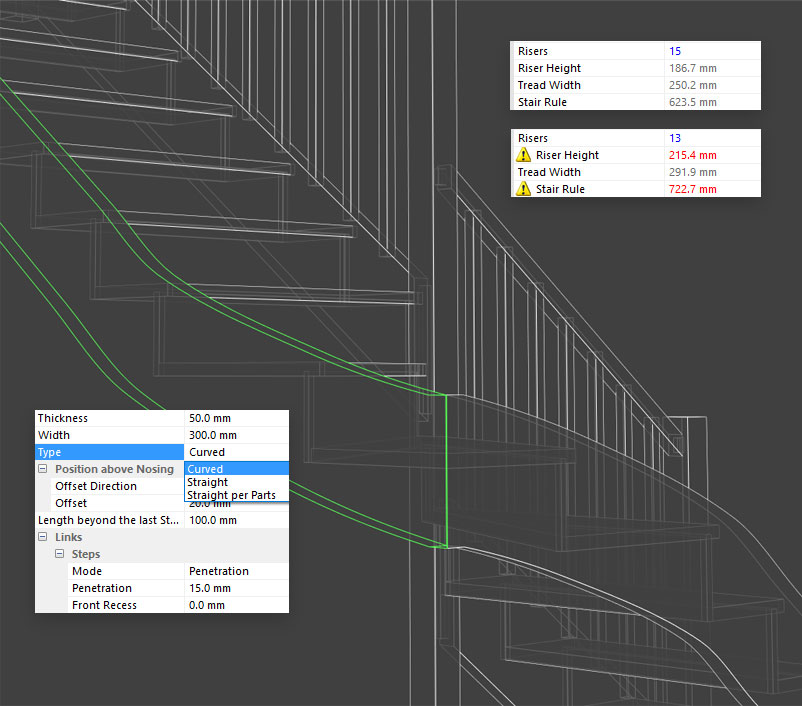
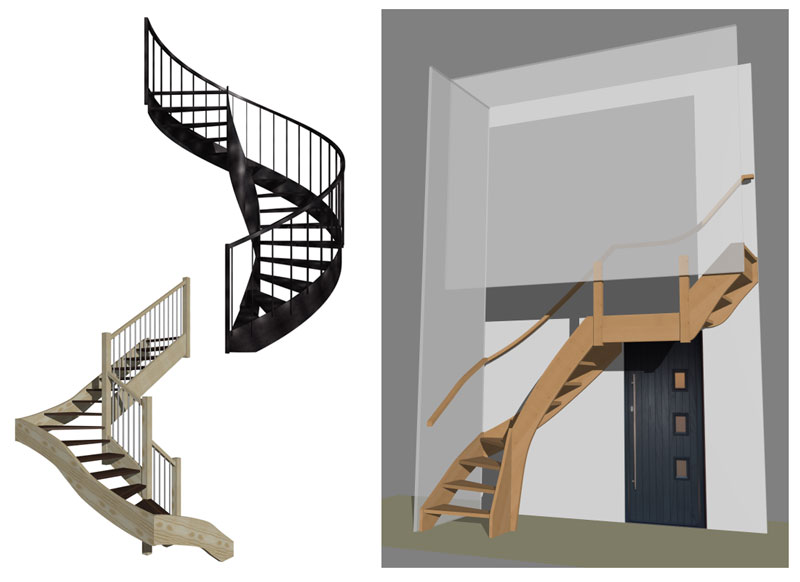
Versatile design with great presentations
Build real 3D models with wood textures, add any other material, plus lighting and transparency options.
Spiral and helicoidal stairs, straight flights, turning stairs with winders, curved stairs, landings, cut strings, box strings, central cut string stairs and more.
Variable width and variable shaped steps, handrails and strings. Create plans for construction of internal or external design projects.
Library management of materials and assembly details. Design wooden stairs or cater for other materials like metal and toughened glass.
Efficient production
Instant access to 100% accurate manufacturing output
Integration with all CNCs
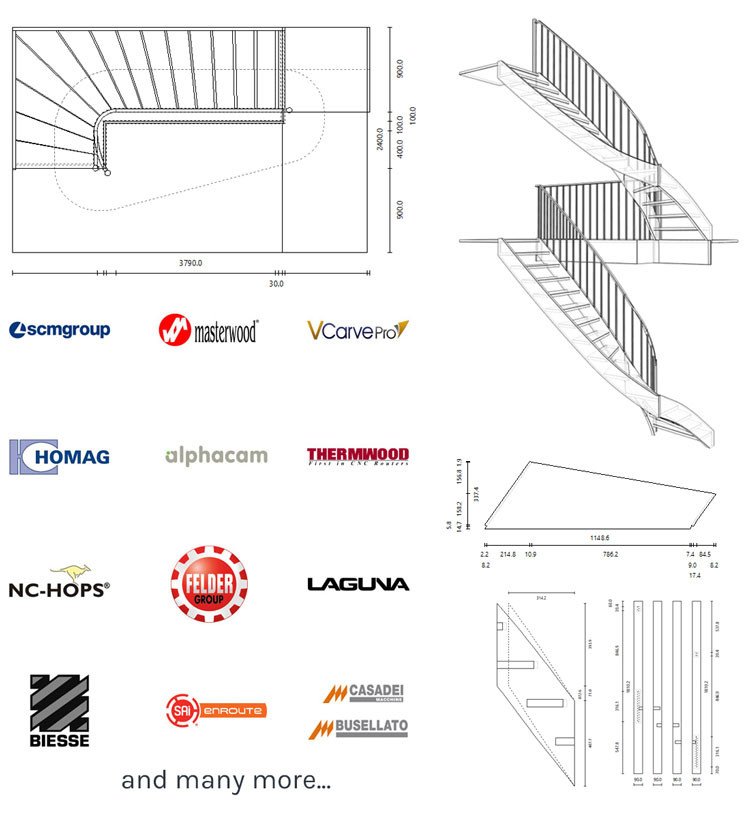
Error free design to manufacturing
A staircase design software created for small and medium workshops specialising in custom projects.
Our stair design software in action
Step 1
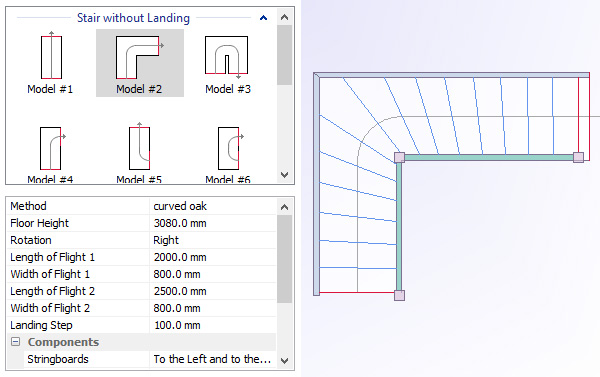
Design time approx. 30 mins
Calculate and draw a quarter turn stair with winders
On site dimensions are input into StairDesigner. The program calculates the stairs, optimizes the number of steps, the step height and going and draws the plan.
Step 2
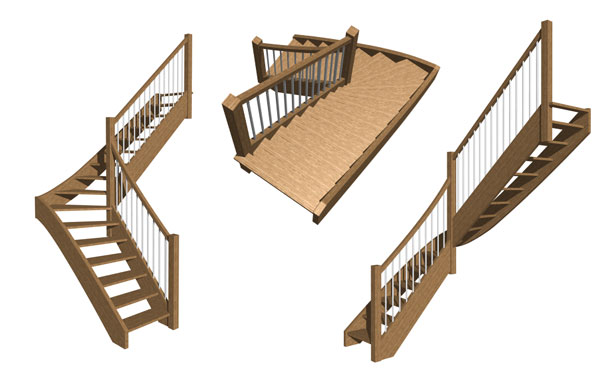
Instant
Building a 3D model and print out different 3D views
Our staircase program automatically builds the 3D model. You can view this model in full detail to verify the design and export different views for commercial documentation.
Step 3
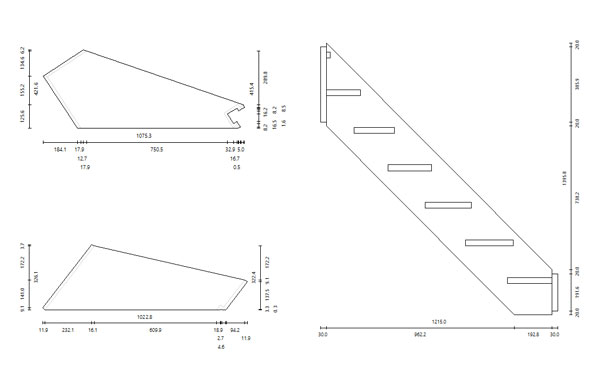
Approx. 5 to 10 mins
Workshop drawings and folder
Once the plans are drawn up our staircase designer solution creates a workshop folder with a plan drawing and separate drawings for each and every stair part.
Step 4
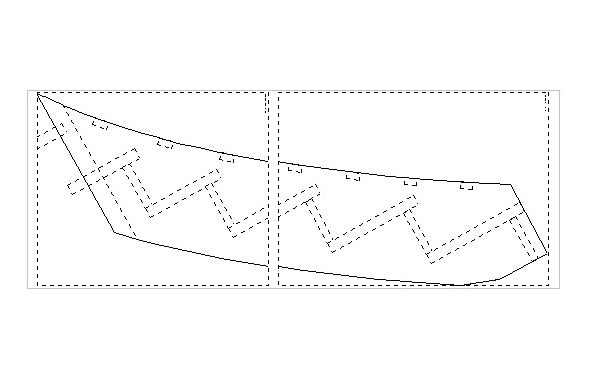
Approx. 5 to 10 mins
Workshop templates and CNC files
Our stair designer software also outputs the full size workshop templates, DXF files for CAD/CAM and CNC machining (and brand specific post processor files for Homag, SCM, Morbidelli, Biesse, Felder, Vitap, Brema, Holz-her etc).
Step 5
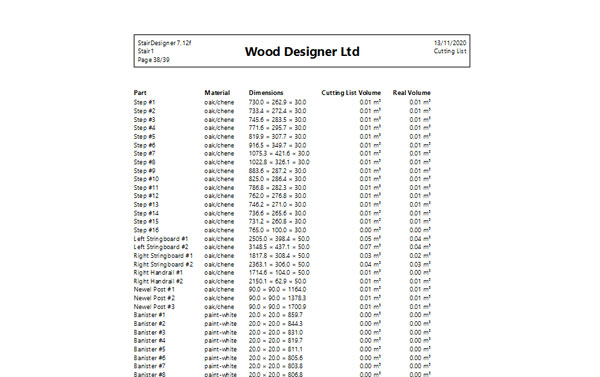
Done in 1 min
Cutting list
StairDesigner automatically prints out the cutting lists with dimensions of each part, total weight and price of the raw materials, and total volume of wood used.
Step 6
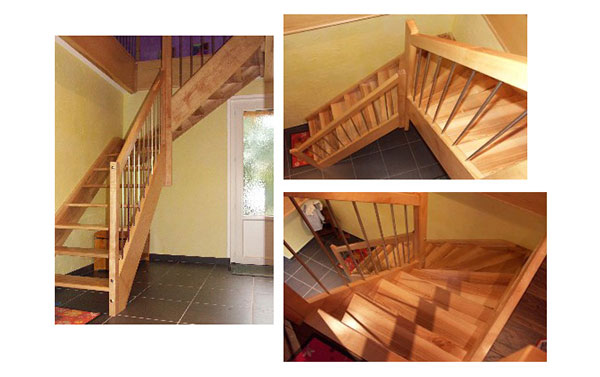
The finished stair
An incredibly efficient way to design and build.
As well as wooden staircase construction plans, perfect for metal and glass stairs, and all stairwells: U-shaped; L-shaped; curved; spiral; or anything in between.
More great design and
manufacturing features
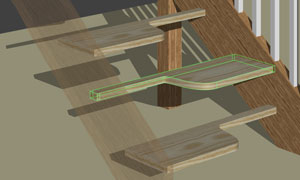
Step shaping with DXF import
Apply any shape to your step, like alternating steps, bullnose or half bullnose. Edit on the fly or import DXF shapes into your library.
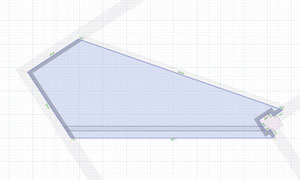
Full winder management
Limit your winders to just around the turn, automatic application plus ability to manually precision adjust individual winders.
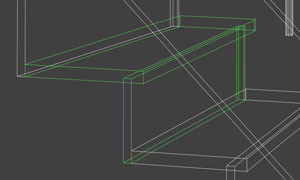
Individual parts management
Each individual part is separate and can be edited in isolation e.g. move/rotate any step individually. All assembly details are parametric, thickness, overlaps, recesses...
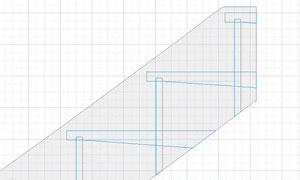
Wedging for step and riser housings
Option to extend the step and/or riser housing to the stringboard edge at a custom angle. Results in strong joint, and helps on site assembly.
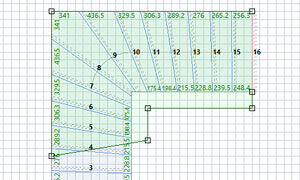
Headroom control feature
Input stairwell dimensions to automatically calculate headroom. Adjustable control value warning system if below acceptable height.
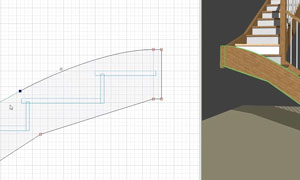
Stringer advanced editing
Fine tune the shape of your stringboards with our staircase planner's built in curves editor to accurately reflect your design goals.
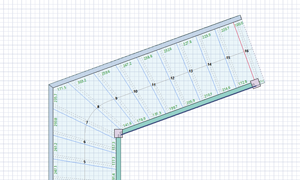
Triangulation for irregular stairwells
Our staircase designer software includes a pop up tool to accurately calculate complex stairwell angles using your on site dimensions.
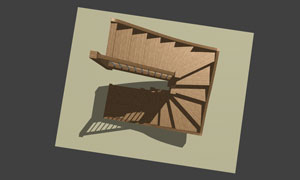
S shaped, L shaped, U shaped stairs
Draw any shaped stair with up to 7 flights each at any angle/turn, each with its own length, width and unique specifications.
A stair design tool that's easy to learn and even easier to use
Cut out design and mark up errors and avoid unnecessary work throughout the construction process.
Just a few of the businesses successfully using StairDesigner today...








Paul Brumfield
Kings Cliffe Joinery
"StairDesigner has speeded things up no end and is very easy to manipulate...We can very quickly check the stair will fit the stairwell and check the headroom, and print out 1:1 templates to frame clamp in place. It’s like having another pair of hands in the workshop."
Julien Lauvand
Stair manufacturer
"I'm writing to you almost a year since I began working with StairDesigner. The software has allowed me to expand into stair manufacture by removing all the complicated steps you often have to deal with in a smaller workshop. Calculations are also very easy. Here are some pictures of the first staircase I made with StairDesigner."
Artūrs Petrovskis
Professional stair maker
"Hi, I'm enjoying this professional stair design tool, not only for manufacturing but also for sales. Customers like it very much when they can get 3D pictures of their stairs instantly right there on site after I've measured the stairwell, and they can see different options and styles."
Get started today
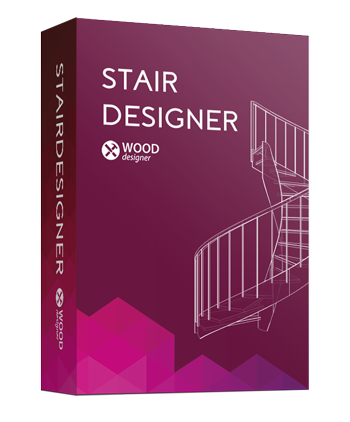
StairDesigner comes in 2 versions
StairDesigner Pro PP
Lifetime licence
Includes our powerful post processor suite for use with any CNC
StairDesigner Pro
Lifetime licence
Ideal for professional stair makers who don’t use CNC

