Professional kitchen design software
Looking for a fast and accurate way to design and manufacture kitchens? Our professional 3D kitchen planning software outputs cutting lists, plans, prices and CNC files.
Design accurately so you've got more time to spend attracting new business instead of managing errors in production and assembly. Plus 3D modelling for great presentations and architectural plans.
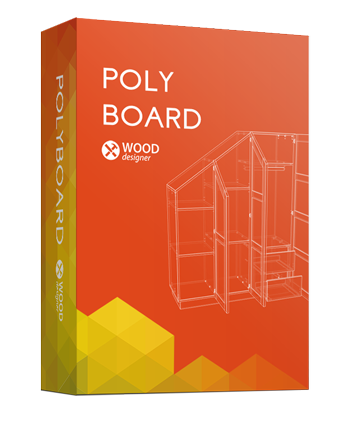
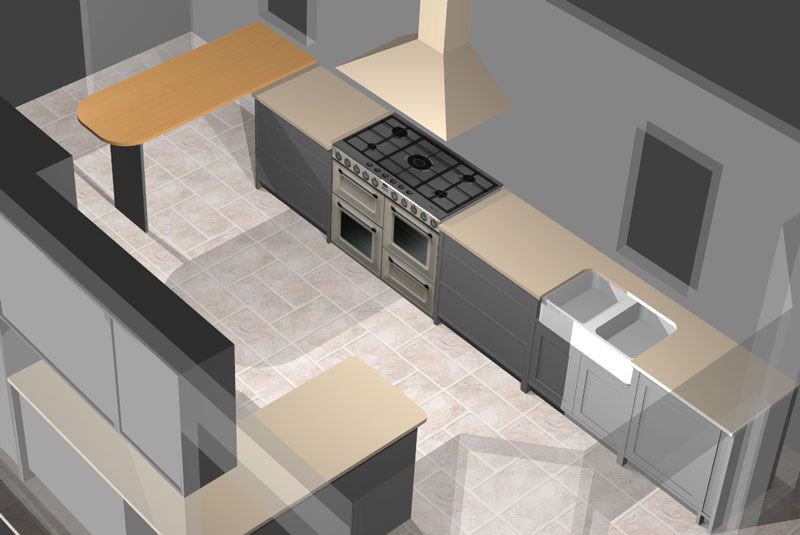
Looking for kitchen manufacturing software you can count on?
We hear from a lot of professional kitchen design teams who find their current production process is too long, whether that's using a CAD package or drawing up by hand during the design phase. Then cutting each part in turn is slow and unreliable.
PolyBoard is an intuitive parametric kitchen design software rather than CAD based. So you don't draw each and every part, instead you dimension your carcass, then add shelves, doors, uprights and other assembly details. With the click of a button, you can output the cut list, plans and if required CNC files to run your machine.
If your customer wants a change, it's very easy to resize, and all parts are automatically updated along with all the manufacturing documents.
Plus you've got access to...
Automatic costings
Based on your material costs and usage and the hardware and fittings in the project. So quoting for your kitchens is accurate and very quick too.
Instant 3D visuals
As the design process is so quick you can present rendered 3D project to all your prospective clients too, not just wait until a firm order to prepare the design and presentation. This makes it much easier to close the deal.
Cutting map output
Seamless transfer of PolyBoard's cutting list to our OptiCut cutting optimization software to minimise material waste.
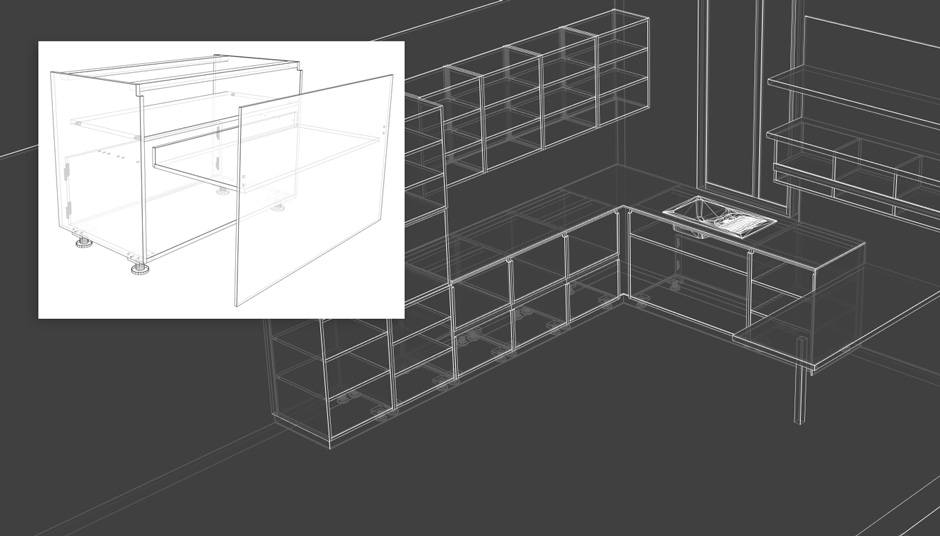
So, unlike other even professional kitchen software, you don't just get nice 3D images.
This is a true kitchen manufacturing software solution. All output required to build your projects is fully integrated, instantaneous and 100% accurate.
Specialist kitchen design software features
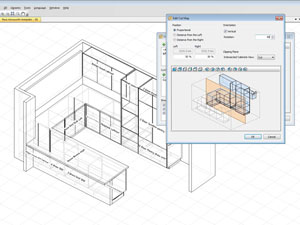
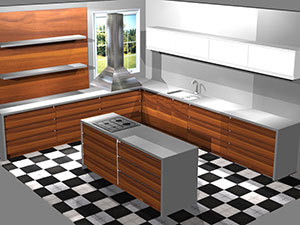
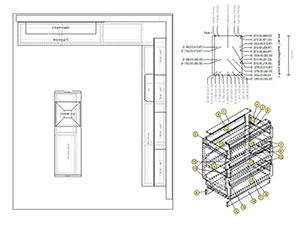
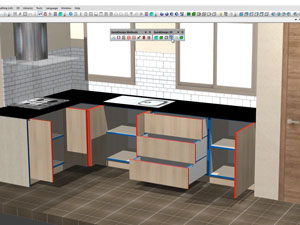
Do you sell to trade as well as end clients?
Although you can customise everything in PolyBoard, why not set up your own costed kitchen model library as an off the shelf service.
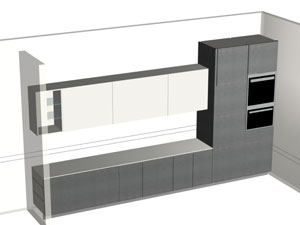
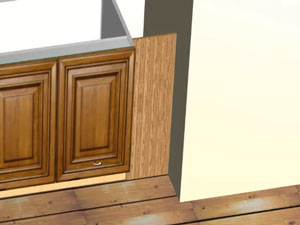
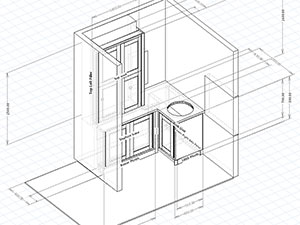
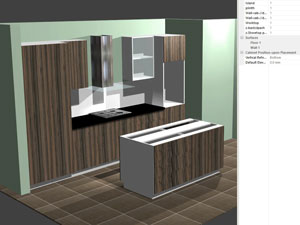
Next steps
PolyBoard is available in a Pro version with all features enabled, or the Pro PP version which includes the post processor add on for CNC integration. Click below for full product details.
You'll also find information on our comprehensive support and training services, and finally the option to use our cut list and plan processing service instead of buying the software outright. This is perfect for those working on the occasional or a one-off project.
Click below to install and test our professional kitchen design software with cutting list, plans and CNC file output, or contact us to set up an online demonstration.



