Professional 3D stair design software
Get from stairwell dimensions to accurate cut lists, plans, 1:1 templates and CNC files in record time.
Plus excellent 3D presentations for your customers. An all in one stair design software solution.
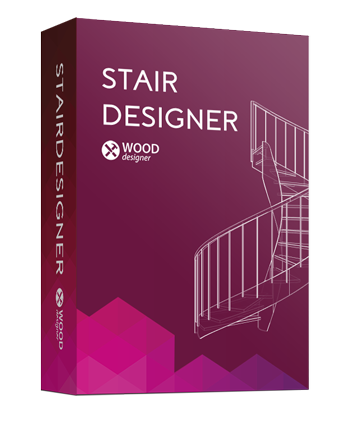
Choose the right tool for your business...
StairDesigner is a huge time saver
Instead of spending hours working in CAD or drawing out your project by hand, utilise a simple parametric system to input your stairwell and stair specifications.
Then automatically output a beautifully rendered 3D model to help close the deal, plus all the manufacturing files you need to build it.
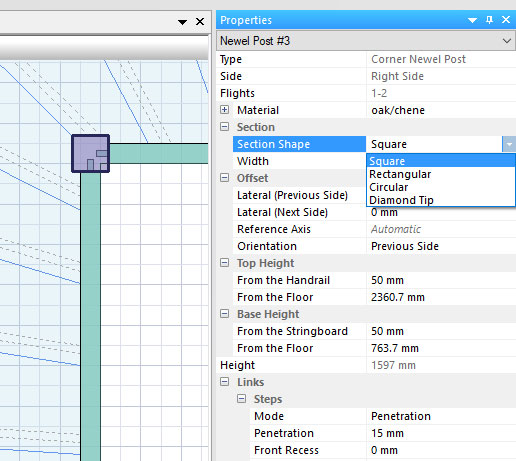
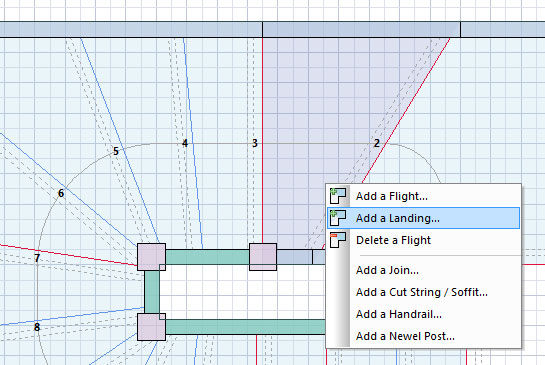
It's simple to use
Your stair design software follows an intuitive workflow, where you add assembly items like stringboards, landing steps, newel posts and handrails and adjust their parameters to suit.
Or apply more major changes like adding a landing or extra flights at any angle.
If the project specifications change, quickly re-dimension and all elements of the design are updated instantaneously.
And flexible enough for all your projects
Instead of spending hours working in CAD or drawing out your project by hand, utilise a simple parametric system to input your stairwell and stair specifications.
Then automatically output a beautifully rendered 3D model to help close the deal, plus all the manufacturing files you need to build it.
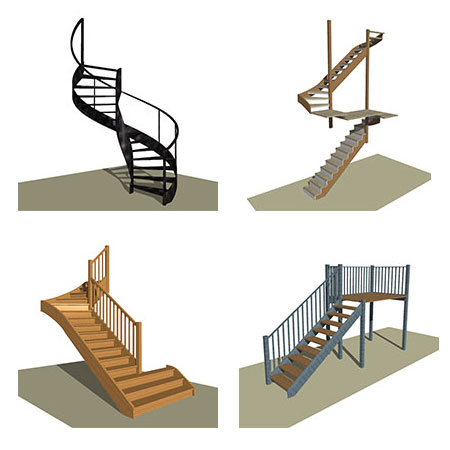
The perfect design to manufacturing solution
Easy enough to get started fast, but powerful enough to build virtually any stair
More great stair design features at your fingertips...
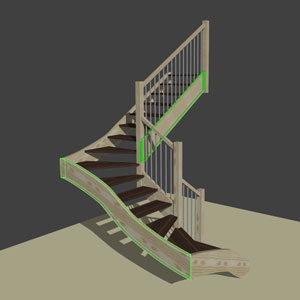
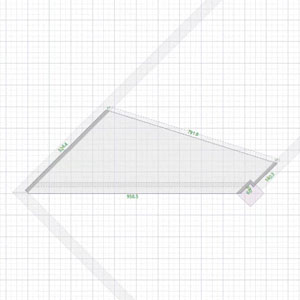
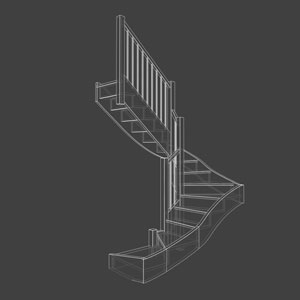
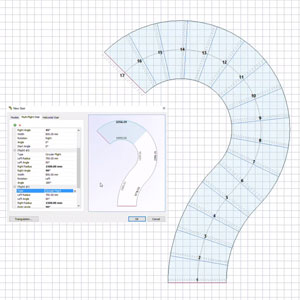
How to get started?
You can download and test StairDesigner by clicking on the link below. The free version of our stair design software includes all design features so you can start your project straight away. The only thing it doesn't do is output the manufacturing files. You'll need the paid version to do that, but we've got sample output files available on the download page.
We can also arrange an online demonstration if you would like us to show you round StairDesigner. It's a good opportunity to ask any technical queries you have at the same time.
If you only build stairs occasionally, please consider StairFile, our cut list and plan processing service. Instead of buying the software, sign up for a Premium Support subscription to access this service free of charge.
