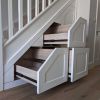Wood Designer forum
Understairs Drawers - Storage system|Forum|WOOD DESIGNER
January 20, 2017





Hi,
The only point you need to know is you can’t add drawer into sloped zone,
but if you add Nil shelves to have rectangle zone, you can add built-in drawers with Nil frontage, then add doors to use it as drawers frontage
I have joined cabinet as sample,
Hope that’s helpful, Alex



January 24, 2023





Hi alex,
I can only upload one picture at a time it seems. But the attached image is more of what I was thinking as opposed to 1 massive drawer system. Note the little triangle fillers in-






Appreciate the guidance here, how would you achieve this style? We’d like to use Blum movemento undermount runners.
Cheers,
Tom



January 24, 2023





Hello,
I’m trying to create an understairs drawer system accessible from the side not the top like a conventional drawer system. I can’t upload a reference image but if you google understairs storage, there are many examples of such a design. I have absolutely no idea how to create something like this. I would really appreciate some help.
I’ve attached some dimensions to help, but I wouldn’t even know where to start with this project






Cheers,
Tom
1 Guest(s)



 Home
Home






