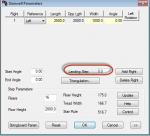Wood Designer forum
My first stair|Page 4|Forum|WOOD DESIGNER
October 4, 2012






Hi Stig,
I’ve made some minor final adjustments to your stair :
- changed the winding coefs so that the step housings around the posts are not to close the post edges and are therefore are easier to machine.
- In “String Board Parameters” the step penetration was set to Step Recess so the steps were actually set back 15mm and not penetrating into the string board.
- also set the tenons on the balusters to “2 chamfer”
Other wise it all looks good.
I attach the manufacturing documents, in the zip file you’ll find :
- pdf workshop document with dimensioned plans of each part and cutting lists.
You can use these to cut steps but the strings don’t have enough information to build them. - dxf-2D general plan and elevation
- dxf-3D 3d model of the stair for presentation purposes in CAD, SketchUp etc..
- dxf-parts folder with the drawing of each part. these can be use to run CNC or printed out full size as templates
In the StairFile Pro you also have the option of having the full size PDF templates.
If you are cutting on a CNC the DXF files should be enough.
However if you are cutting manually you might want me to send you the full size pdf templates. I this case please tell the size of the printer you will be using and whether it’s using sheets or rolled paper.
Good luck with the building, and keep us updated on the forum.
All the best,
Ness
How are you going to cut your parts
October 4, 2012






Seems to have not uploaded.
so here it is again.
Ness
October 4, 2012






HI Stig,
Thanks for buying a StairFile .
Here’s your project set up.
This should work OK. You just ahve to ignore the handrails on the wall sides.
Tell me what you think.
October 4, 2012






Hi Stig,
The landing step is added in the Stair Well Parameter tool box.
You can’t add handrails only on the first flight, you have to add on all the right side and just ignore the parts you don’t want.
It’s better to buy the StairFile Pro as soon as possible, like that I’ll help you set up the stair .
All the best,
Ness
thanks Ness,
Well, yes i have read some in the ebooks. i can add posts, but dont know how to add landing step.
extend the strings, i think i know how to do.
What i dont know, is how to add hand rail on the right side, only on lower turn of the stair.
But i will do some more trying and failing, and see how far i get.
Anyway, i will buy a StairFile for this first project, and cut it on a simple 3-axis cnc. How complete must the stairdesign be, before i buy the Stairfile ?
October 4, 2012






HI Stig,
Thanks for posting your project.
You’ll need to add some posts and a landing step.
I would also extend the strings past the first step and the last step.
Have you read the stair design documents in the ebook library?
All the best,
Ness
1 Guest(s)











