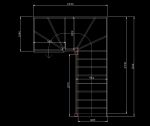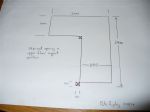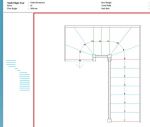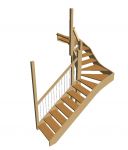Wood Designer forum
Using upper floor supports as newel posts?|Page 3|Forum|WOOD DESIGNER
October 4, 2012






Hi Pete,
here is your project set up for the new stairwell dimensions.
I have made the newel posts 100 x 100 mm as you have drawn stairwell sketch.
I have also set up the posts underneath the stairwell corners.
Can you check through the drawings to make sure everything is okay
Hope to be hearing from you soon.
HI Ness,
I have confirmed the stair opening finally.
I also updated the SD software to reflect this opening size and have attached it. The software as moved one of the newel posts and done the twist on the stair treads again but don’t seem to have had much luck getting it all back to what is required- Australian requirements.
If you can square them up for me please Ness, and move the second Newel post so it is under the floor opening below, that will be it, ready with my credit card!
Cheers
Pete
October 4, 2012






Good to see that the design looks ok.
To get your printable plans at members discounted prices go to the Members discounts area here:
https://wooddesigner.org/membe…..discounts/
Don’t hesitate to post if you need any help or advice.
Be great if you can keep us updated on the build.
All the best,
Ness
October 4, 2012






Hi Pete,
Here’s your project with the newels at 2690 and step 11 straight.
The upper floor joist can now rest on the two support newels.
You can see that I had to break the tread line by adding a landing step, this is not allowed over here as the going doesn’t have the same value around the turn. But variations are minimal so should not make any real difference to stair useability.
If the support newels can be added after your stair install you should build the whole thing as one unit and assemble the strings into all the newels including the support newels.
To install you can screw the wall strings in place, assemble the outer strings and posts and set them up with temporary support in an approximate position.
Then install step by step starting from the top and moving down pulling the strings and newels together with ratchet straps as you go.
From what you say and to make installation easier, I would suggest that we leave 10mm play on the total stair width.
I’ve made all these changes to the stair and attach the files for you to look at:
Here’s the new plan with the winders adjusted around the newels:
The support newels are setup to the right height:
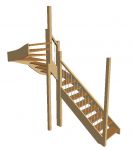








Ness,
Thanks for the answers.
As for your questions…
1. what will be the top height of the support newels? 2690mm
2. Support newels can be installed after the stairs- they are not permanently connected at the moment.
3. Are the walls flat and plumb? Flat yes, plumb, no. I can fiddle with this by moving the support newels so shouldn’t….be a worry.
4. The support newels are in the correct positions on my CAD drawings- you seem sus?
I can move the support newels prob +/- 45mm in any direction before finally bolting them.
Ness, is it possible to straighten step 11 (SD says it intersects a fixed or floating step when I try) so it is parallel with 12&13? We have this Building code thing- same as last time- only 3 winders of 30 degrees allowed here!
Cheers
Pete
– do the support newels have to be installed before the stair ?
– are the walls flat and plumb or do we have to give some slack (play) to the wall dimensions?
It’ll be also a good idea to have the exact position of the support newels from the right wall , your dimension of 944 is the outside of the stringer that is offset from the face of the newel by 28mm. Is this OK?
Same goes for the offset from the left wall. You have given 1370 to the right side of the support newels, is this OK?
– See more at: https://wooddesigner.org/forum…..spPostForm
– what will be the top height of the support newels ?
– do the support newels have to be installed before the stair ?
– are the walls flat and plumb or do we have to give some slack (play) to the wall dimensions?
It’ll be also a good idea to have the exact position of the support newels from the right wall , your dimension of 944 is the outside of the stringer that is offset from the face of the newel by 28mm. Is this OK?
Same goes for the offset from the left wall. You have given 1370 to the right side of the support newels, is this OK?
– See more at: https://wooddesigner.org/forum…..osts/#p562
November 8, 2013






Can you let me know if you can see it in my previous post, but here’s another way to get it…
Edit: great, weird one that, as people have been able to get those files pre-tweak – glad it’s working now, sorry about the hassle
1 Guest(s)








