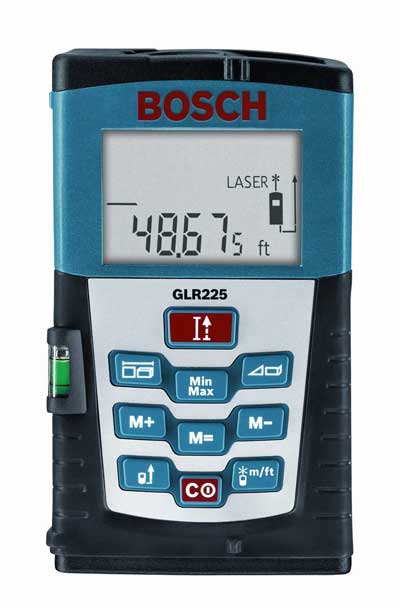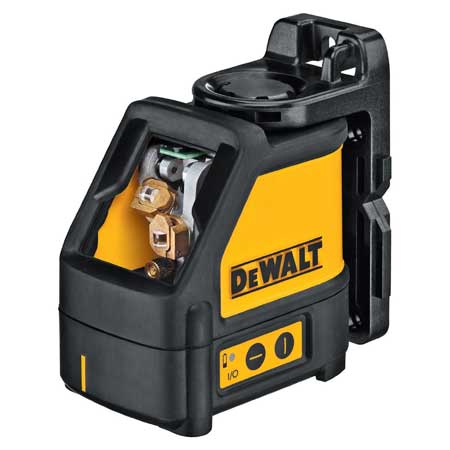Part of our ‘Staircase Basics’ Guide
Previous Page | Next Page | Contents
Here are my thoughts on the best way to take on site dimensions. If you have any suggestions or better ways for doing this don’t hesitate to let me know.
Each stair starts of course, with its dimensions.
Taking dimensions seems easy, but be careful. Although some stairs can be built with just the length, width and height of the stairwell, in real life things tend to be more complicated.
Your stairs will be made to a tolerance of +/- 1mm, whereas walls and floor joists are layed out at +/- 5 or 10mm. So as not to have problems installing you’re stairs, you have to be as precise as possible when you take the sizes.
For really accurate take offs I use a laser meter and laser levels, but you can get the same results with a tape measure and spirit level. If you’re a professional I suggest that you invest in at least a laser meter. It makes one-man measuring easy and accurate.

Here’re the main things to check for:
- Are the walls square with one another? To check just take a diagonal at any known distance from the wall angle. StairDesigner has an automatic angle calculator that will calculate exact angles directly from the diagonal.
- The same is true for the joists of the stairwell. Always take diagonal measurements to verify the angles. As well as diagonals, I use a right angled cross laser to verify angles whenever possible.
- I find that measured offset from a right angled laser line is more accurate than diagonals but the angles have to be drawn up previously in a 2D CADD program to get the exact angle input for StairDesigner.
- Are the walls plumb? If the walls are not plumb or uneven, you’ll have to have the approximate position of your stairs in the well to calculate the real stairwell dimensions. That is the shape of the stair as it rises up in the stairwell.
- Are the ground floor and the upper floor level? The important thing is to measure the exact floor height between the start of the stair and the last landing step. The easiest way to do this is to set up a laser level at approximately 1m from the ground floor level, and measure the distance of the starting step ground floor level to the laser line and distance of the upper floor at the position of the landing step from the laser line.

Please see our Taking Sizes guide for more details about taking dimensions.
Note all these sizes down and take control sizes by taking the same measurement using different methods if possible.
If you have any comments, please ask on our forum. You can also check out the stair software we use here. Thanks!
